
A
Joint Project by the: |
||
 |
||
| Advanced
Case Studies in Canadian Sustainable Design |
Terri
Meyer Boake B.E.S. B.Arch. M.Arch. |
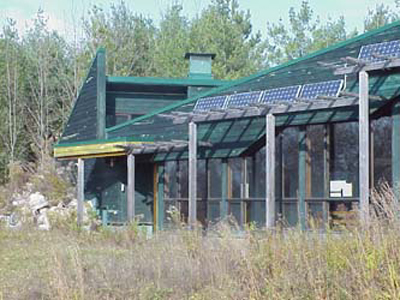 |
|
| Moving
towards green…from the ugly duckling to the beautiful swan… A brief history of the beginnings of sustainable design in Canada |
||||||
Real change does not just “happen”. It requires either a catalyst or a series of events to effect evolution. Lasting change requires both success and commitment. Sustainable design has been no different. The directed evolution of green building, from its inception in the mid 1960s to its current state in the year 2005, has been the result of a series of publications, key events, legislative encouragement and significant buildings. Commercial and institutional building has been slow on the uptake, but progress is beginning to be evident. the egg It wasn’t always called “green building”. And it wasn’t always even about building. It started in the 60’s with the publication of Rachel Carson’s book “Silent Spring” that dealt with the effects of pesticides and herbicides on the environment. Carson’s book was followed very closely by two important works that brought environmental concerns to the field of architecture: “Design with Climate” by Victor Olgyay, published in 1963, and “Design with Nature” by Ian McHarg, published in 1969. Olgyay’s book initiated a different approach to thinking about building. It’s premise, that buildings should be designed to accommodate regional climatic differences, based on vernacular models for building, ran completely counter to the more popular ideas behind Modern Movement architecture. the ugly duckling Olgyay initiated a way of thinking that favoured solar control and natural ventilation in buildings. This trend in thinking, of course, went counter to the creation of the hermetically sealed glass boxes that were springing up all over Europe and North America during the post-war building boom. And of course, needless to say, this revolutionary idea of using architectural devices (operable windows, shading devices, building orientation, planting) to modify the interior environment, rather than handing over the job to one’s mechanical engineer, proved to be very unpopular with the majority of big-name architects. The new “solar” buildings looked so remarkably different from mainstream modern architecture, resulting in by-and-large rejection as a viable means of designing commercial and institutional buildings. Most of the “environmentally designed” buildings that were developed during this period were houses or smaller community type projects, taken on by the more daring. These unique clients were interested in working with the innovative ideas and building systems presented by environmentally designed buildings, and were less concerned with “high design appearance”. Do you have an image of an early Canadian solar house in your submissions? The 1970s saw the growth of a limited solar building movement that was directed at reducing the energy consumption in buildings as a result of rising fuel costs. In Canada, which is a heating dominated climate, winter conditions governed design choices. Window strategies were developed to maximize penetration for free heating. Insulation levels were increased and buildings were tightly sealed to cut down on leakage. When people began to suffer the ill effects of buildings that were too tight, fresh air requirements were examined and standards modified to include indoor air quality as a consideration. Indoor air quality concerns nudged open windows again – operable windows began to come back into “vogue”, but in limited application on commercial and institutional buildings. Still throughout the 1970s and 1980s such concerns remained “residential” in their influence. Larger buildings continued to follow traditional modern principles of design. Frankly, many of the early solar buildings were either quite unattractive, or downright strange looking. In some cases excessive amounts of unprotected south facing glass resulted in extreme overheating as wood frame construction lacked the thermal mass required to store this free energy. In Canada the R-2000 Home Program was developed during the 1970s to promote more energy efficient building. Canada Mortgage and Housing Corporation announced the “Healthy House Competition” in 1991. 1993 saw the introduction of the C-2000 program for commercial buildings. Energy efficiency remained the primary focus for early “green” buildings.
The World Commission on Environment and Development, Our Common Future, 1987: Sustainable development is development that meets the needs of the present generation without compromising the ability of future generations to meet their own needs. The boundary conditions had changed from concern about the mere consumption of increasingly expensive fossil fuels, to global issues of environmental stability. Statistics regarding dwindling supplies of natural resources, that are needed to create and maintain our lifestyle, caught the attention of many. It was becoming increasingly obvious to architectural educators as well as a wider body of practicing architects that the problems posed by the sustainable design question were not about to go away. Architectural curricula began to both develop and expand courses in “environmental building design”. The new definition of sustainable design was increasingly holistic in its approach to building, expanding the initial of “energy efficient” architecture to include: energy and atmosphere, materials and resources, indoor environmental quality, site design and water efficiency. the transformation The majority of green buildings that were constructed in Canada during the 1990s remained small in scale, limited in budget and purposefully experimental in nature. The intention of the YMCA Environmental Learning Centre in St. Clements, Ontario, and the Boyne Conservation Centre, in Shelburne, Ontario, was to provide visitors with the experience of living with sustainable and natural systems. The more systems used, the better. The motive was public education.
The YMCA and Boyne sites include buildings that are dependent on passive ventilation, solar heating, daylighting, and also feature specialized greywater treatment systems. They also used a new architectural language of sustainable building and materials that were not easily incorporated into mainstream practice. Slowly throughout the 1990s the green building movement started to gather steam as an increasing number of higher profile Canadian architectural firms took interest in the movement and began working with clients and engineering consultants to create more sustainable commercial and institutional projects. The Green Building Challenge, an international gathering and competition for quality sustainable buildings, has provided a key opportunity to both show off, as well as learn, about varying strategies and solutions to sustainable building issues from around the globe. The Challenge started in 1998, and has been running approximately every two years since. In 1998 the first three Canadian buildings submitted at the initial Vancouver based conference were: Revenue Canada Taxation Centre, Surrey, BC, Busby + Associates; Horton Secondary School, Nova Scotia; and the Conservation Coop in Ottawa. They were chosen to identify environmental building solutions from a variety of building types. Where the exterior solar shades on Revenue Canada would signal a higher level of environmental concern to the public, both Horton and the Conservation Coop maintained a normative appearance.
|
![]()
| Image
Gallery Links: |
Building Name, Location: | Masters
Level Research PDF Links: *edit complete infers that this paper is in its final corrected form |
Undergraduate
Level Research PDF Links: |
| Experimental and Demonstration Projects: | Masters
Level Author and Links: |
Undergraduate
Level Powerpoint presentation and research essay links: |
|
| not
all gallery links are active -- only those
buildings to which we have been able to visit and document in person |
|
The powerpoint presentations below have been saved in Adobe PDF format to limit filesizes. To view as a powerpoint, go to "View" and select "Full Screen" on your Acrobat menu! | |
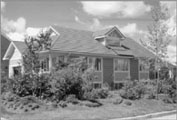 |
Kitchener Waterloo Green Home: Enermodal Engineering Limited, Kitchener, Ontario |
|
|
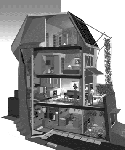 |
CMHC Healthy House: Martin Leifhebber Architect, Toronto, Ontario |
web article 1 web article 2 web article 3 web article 4 web article 5 Breath Architects Homepage |
|
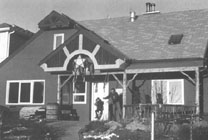 |
Alberta Healthy House, Calgary, Alberta | web article 1 | |
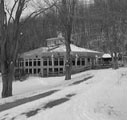 |
Boyne River Environmental Centre Douglas Pollard Architect, Shelbourne, Ontario |
The centre was closed in February 2003 due to funding cuts at the Toronto Board of Education which has subsequently made the building inaccessible for research. |
|
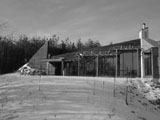 |
YMCA Environmental Learning Centre: Burrows Building Charles Simon Architect, Paradise Lake, Ontario |
|
|
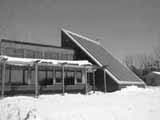 |
YMCA Environmental
Learning Centre: Solarium Building
Charles Simon Architect, Paradise Lake, Ontario |
|
|
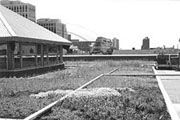 |
Mountain Equipment Coop Stone Kohn McQuire Vogt Architects, Toronto, Ontario |
|
|
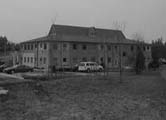 |
Green on the Grand Snider, Reichard and March Architects, Kitchener, Ontario
|
|
|
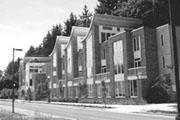 |
C.K. Choi Institute for Asian Studies Matsuaki Wright Architects, University of British Columbia, Vancouver, B.C. |
|
|
![]()
last updated January 15, 2006